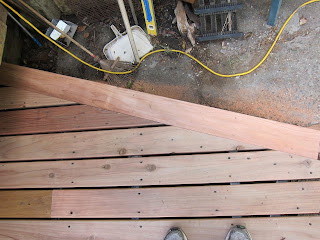I dashed back up to Inverness this morning and, mirabile dictu, I did not have anything pressing to do on the cottage, so I could put in a real day's work on the milling that I have been mentioning.
It's actually incredibly satisfying to do this unusual work: we budgeted the job as if we were buying new redwood, not knowing for certain how decayed and weathered the old boards actually were, but the idea was to reclaim as much as was practical, the way I did on the Big House deck.
Tomorrow I may try to get some shots of the process itself, but meanwhile, here's a quick look. This is the first stack of milled redwood, which I had de-nailed more than a week ago, but hadn't been able to run through the table saw twice (barely taking off a saw kerf's width of material with each pass, since there's not a lot of rot on the edges), run through the planer several times (some of the boards are deeply sun-scoured), and finish with a roundover bit in a hand router.

This close-up shot actually shows both the beautiful and the ugly aspects of this reclaimed wood: Doffy had used the next-to-highest grade of redwood available, old-growth with some knots, and you can see the striations of weathering in the piece at the far left, the gorgeous tight grain of the good board at center, and the cracked knot in the piece below. Part of my job is to stitch together combinations of lengths to minimize knots--and sometimes I will rip a 5 1/4" plank down to 4" to get rid of bad knots or severely weathered surface, and salvage a useful board out of something that would be marginal at full width.

This innocuous-looking single run probably ate up a good hour and a half this evening (Go Giants! Coors Field! Home runs!), as it is what I call the Reference Board--as straight as I can make it, and as perpendicular to the joists as I can make it, allowing for the fact that the ledger and the house are both not completely straight. But having this first board straight is key to the whole rest of the decking: I will be pulling all the other boards to this board (with 1/2" thick spacer blocks), so if I get it wrong, the mistake is propagated through every aspect of the deck. I use a string and sightlines (lying in the dirt here, and standing on a ladder on the far side) and a 3-4-5 square and every method I can, and tomorrow I will double check it before filling in the rest of the deck screws and calling it good enough.
Once I'd put in a few dozen screws in the three boards that make up this line I continued to test-fit five or six more ranks, just because it wasn't raining and the ballgame was still going on--quiet work that won't annoy the neighbors, and that requires rhythm and patience and creativity (to avoid flaws in boards, and to vary the seam-lines so that adjacent ranks don't have breaks in too close proximity).
The black Vycor membrane on the top of the joists is a rot inhibitor--the old deck had roofing paper strips on the joists, so one of my tasks when de-nailing is to peel this tar-y strip off each board so it will run (relatively) smoothly through the planer. Because the Vycor membrane is super-sticky (and sticks best to itself), I
tend to attach it in manageable-length strips of about 2 feet long. The screws go through this membrane and seal well, which should lead to a long-lasting deck.
Tomorrow I plan to do a mixture of tasks after confirming that we can live with the placement of that first board: I'll de-nail some more of the pile, do an hour or so of sawing, and hour or so of planing, a half-hour of rounding, and a couple of hours of layout, including marking and cutting boards. Muggs will probably arrive with rail / post lumber in the late afternoon, and I'll ask him to pick up a couple of 800-piece boxes of 3" deck screws so the actual surface can start to get finished.


























